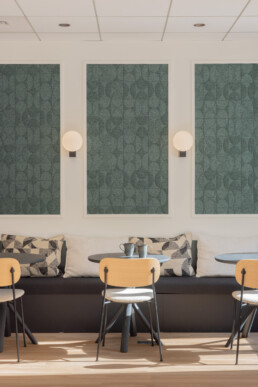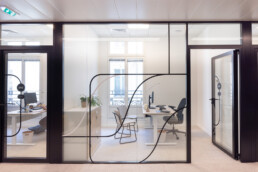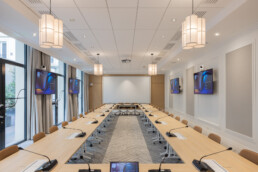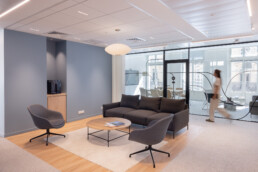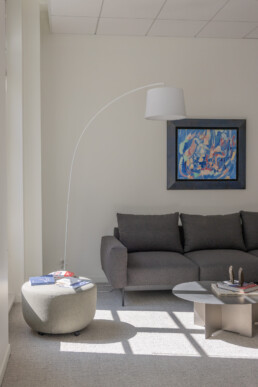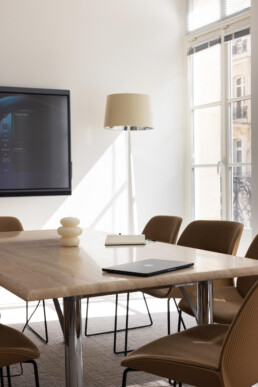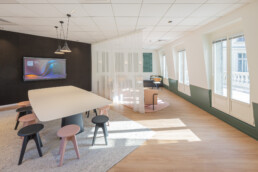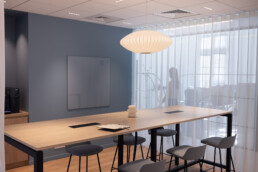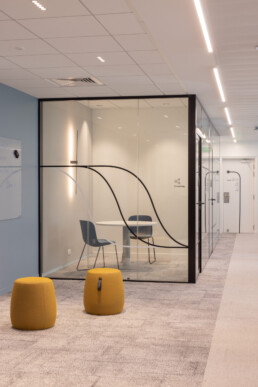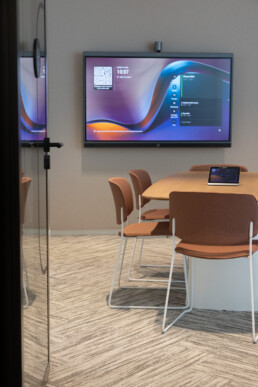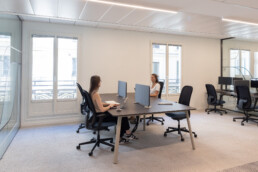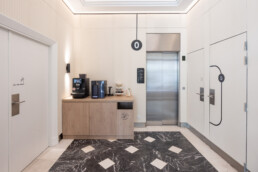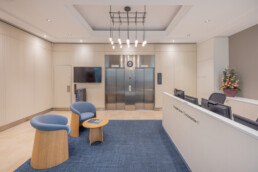OCIRP
.
harmony
In the heart of Paris’s business district, Archimage is supporting OCIRP in the transformation of its offices, with a clear ambition: to create a dialogue between the elegance of a Haussmannian building and the demands of a contemporary work environment.
This project combines architectural enhancement, environmental performance (in response to the tertiary sector decree), and quality of daily use.
The design’s key focuses include:
– Spaces designed to encourage collaboration and well-being
– A flexible layout, combining closed offices and open spaces
– Attention to natural light, acoustic comfort, and the choice of sustainable materials
– A concrete CSR approach: reused furniture, improved accessibility, and inclusive layouts.
L'OCIRP
17, rue de Marignan
75 008 Paris
2 700 m2
140 positions
2025
Photos Credits : © Yann Audic
