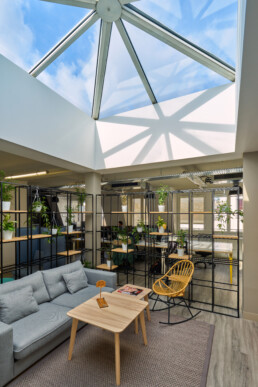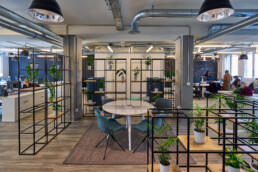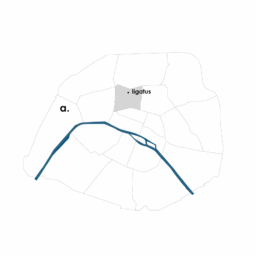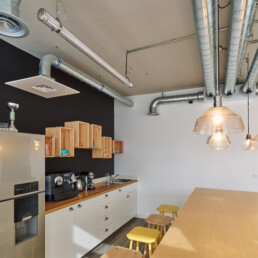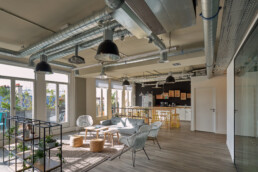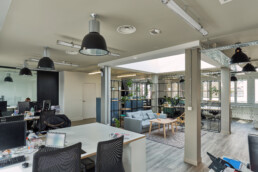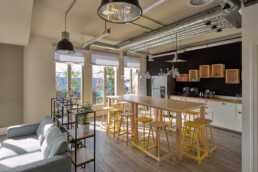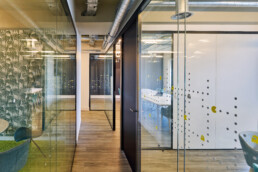ligatus
.
Since its establishment in France, Ligatus has enjoyed good results and its teams have grown rapidly. Archimage therefore assisted them in the development of their new headquarters, with the main challenges being to offer easily scalable spaces for future growth, enabling creativity, collaboration, and conviviality, thus attracting talent. All within a tightly controlled budget, essential to the financial stability of Ligatus’s launch in France.
The 460 m² space is designed around open spaces separated by project areas or glass-roofed bubbles, allowing for individual or team privacy. A kitchen and dining area extends onto a terrace overlooking Paris. Finally, more private areas are provided for members of the management team.
Ligatus
10 rue Chaptal
75009 Paris
59 positions
463 m2
2016
Crédits Photos :
